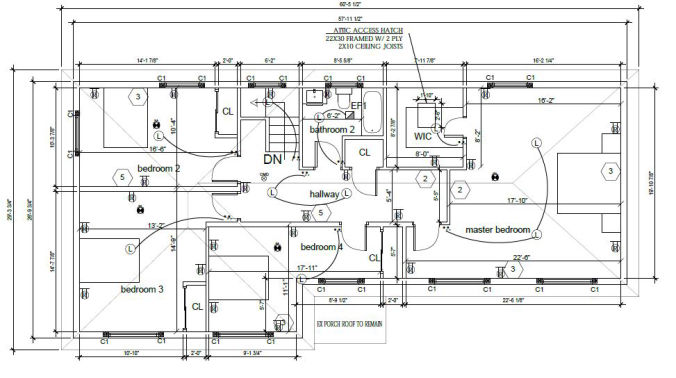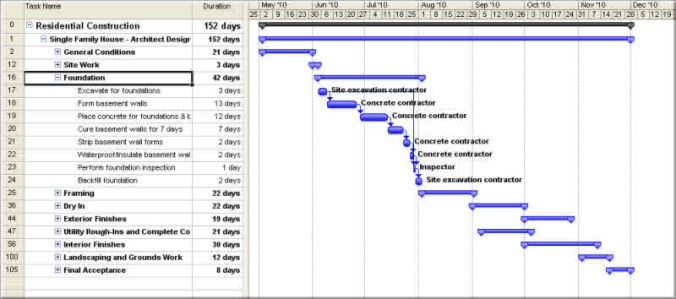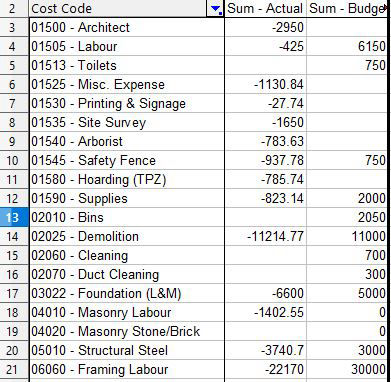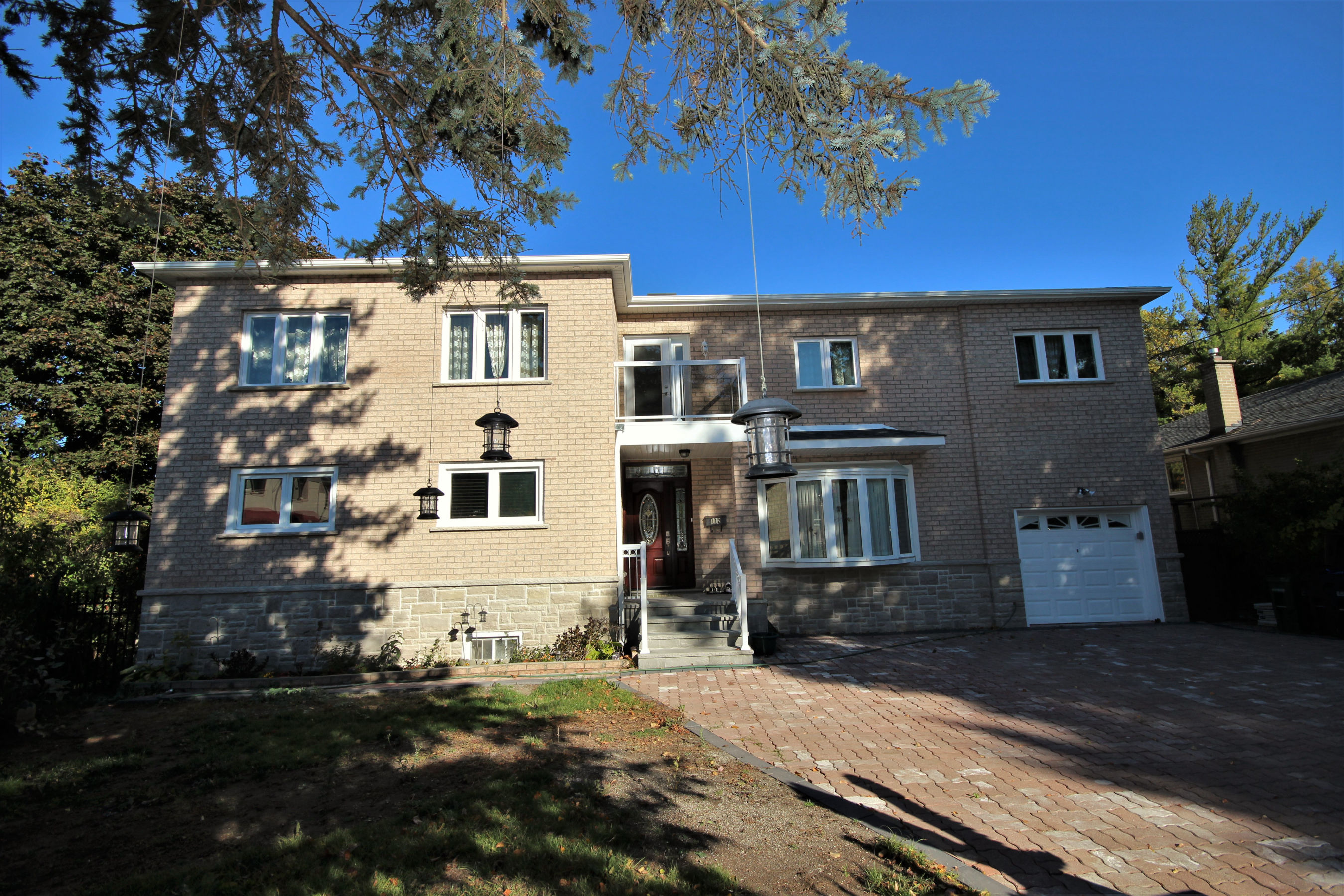Curious to know what is involved in adding a second storey to your bungalow or if it's even possible? Read on...
From a construction standpoint there are many technical challenges in adding a second storey to a bungalow. It is actually a more complicated project than building a new house as we have to work around what is existing. Most bungalows in the City of Toronto were built in the 1950's with block foundations and concrete footings. These can easily support the weight of the second floor cladded with stucco or wood siding. On the other hand, if you are thinking of doing brick for the second floor, we will usually need to verify the size of the footings and potentially the condition of the soil by checking the load bearing capacity of the soil.
Then, we need to figure out the structural elements to support the second floor. The new floor system can typically be built in two ways. The first is running I- joists (or engineered floor joists) across the short side of the bungalow. And the second is running two or three steel beams with steel posts across the long side of your bungalow. With either approach, structural reinforcement will usually need to be done in the basement. So it's always best to have an unfinished basement. Having said that, we can work around your existing basement and then fix it back up after the construction of the supports are done.
Often, with bungalows built in the 1950s, a lot of electrical wires are run up in the attic space, so we will need redo the wiring for the main floor as well as providing new wiring for the second floor.
Running new plumbing lines and drains for bathroom(s)s and laundry on your new second floor can also be a little challenging. It is best to locate bathrooms above your existing kitchen or bathroom (on your main floor). If you add a bathroom where there is no plumbing below, a new “plumbing stack” will usually need to be run all the way down to the basement and connected to the underground drains. This would involve opening up your basement floors - including the concrete - to set up the new drains.
In terms of the heating system, we can usually keep all the existing duct work that heats your main floor and simply replace your existing furnace with a larger one and add new duct work that can run up to the second floor to supply heat for the new space.
Allard Custom Homes understands what is involved in adding a second storey to your bungalow. Feel free explore to website to understand cost, timelines and permiting issues. We also have a cool time lapse video and construction photos of an actual project - start to finish. Of course, you may also call us to discuss your projects. We'd be happy to chat over the phone or meet in person to go over your dream home!
Watch the transformation of a typical Scarborough bungalow into a two storey home with a built-in garage. Allard Custom Homes specializes in adding second floor to bungalows. Call us today to discuss how we can help your family get more living space. 416-425-1080

Learn how to design your layout to maximize space and minimize the cost.

Find out how long it will take to add a secong floor to your bungalow and get you moved back in.

Adding a second storey is significantly less expensive than rebuilding a new home. Find out the costs.
See Construction Photos of a second storey addition project

Offline Website Builder